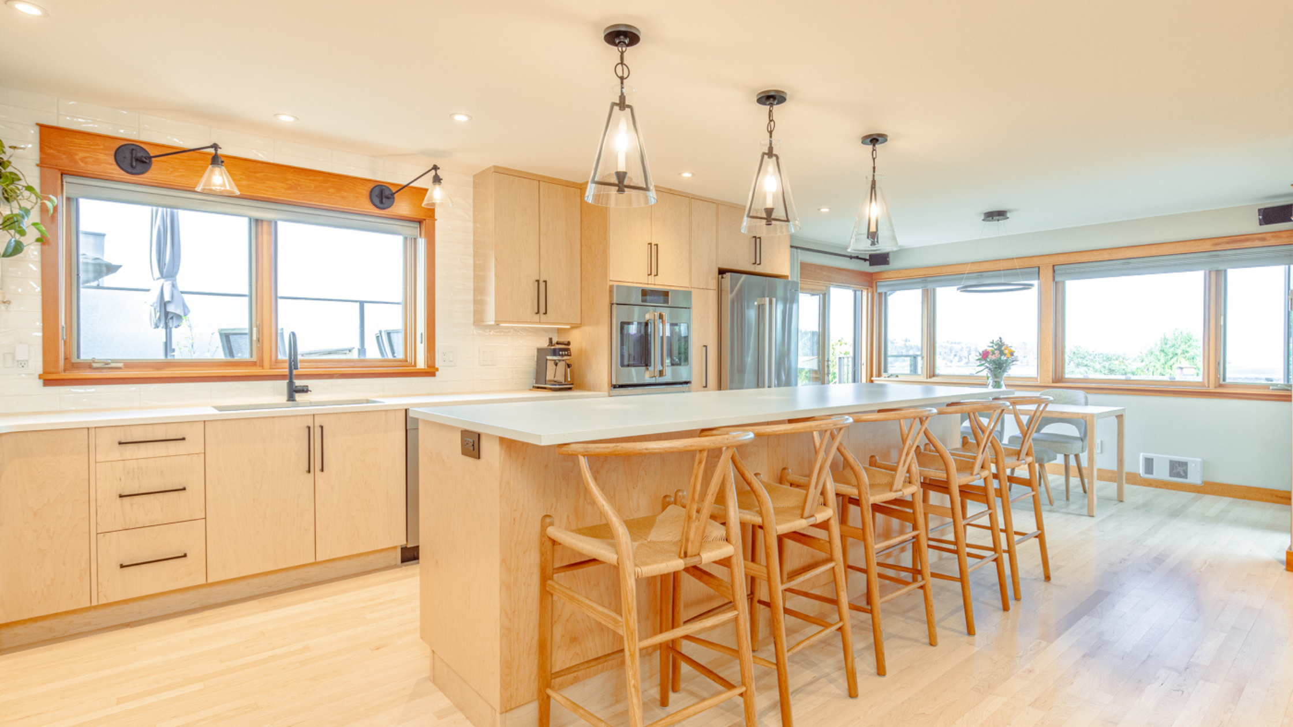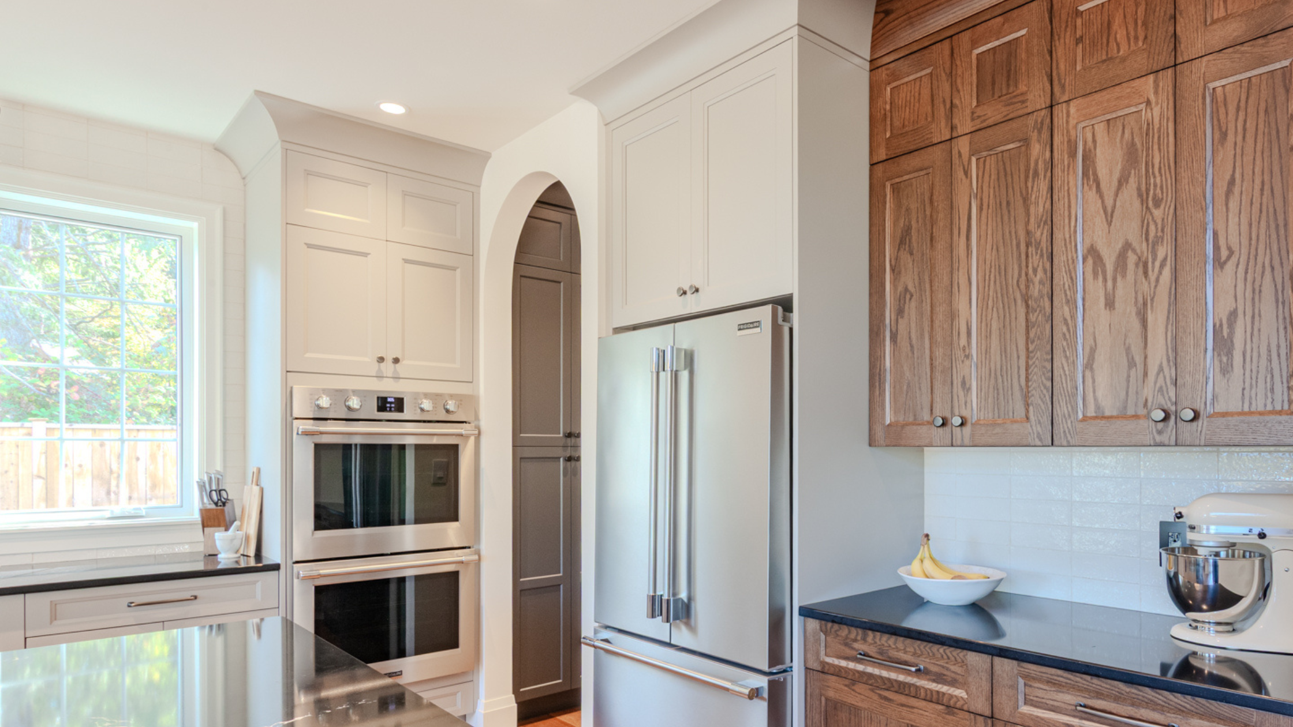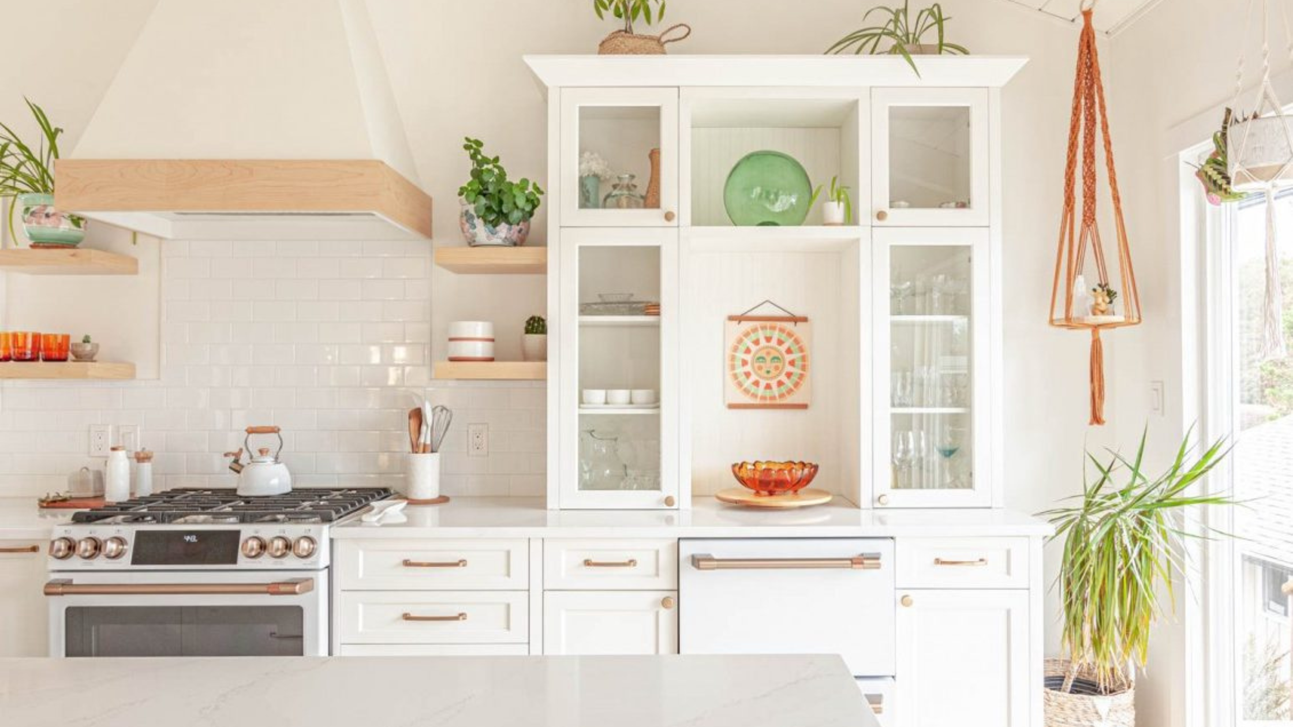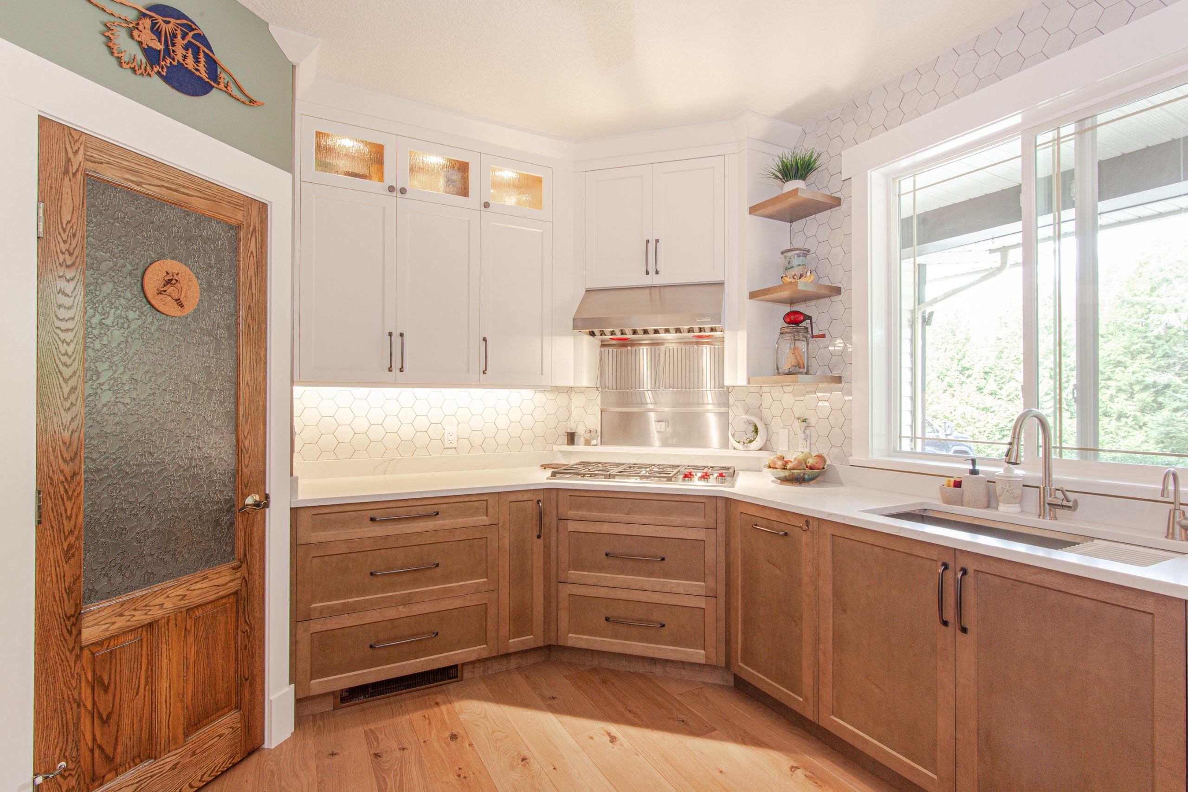Thinking about a kitchen renovation but not sure where to begin? For many homeowners in Nanaimo and Parksville, the idea of a kitchen makeover feels exciting but also overwhelming. Kitchen cabinets are one of the biggest decisions you’ll make, and most people tell us they don’t even know what questions to ask at the start. That’s where we come in. Below, we’ll cover the essentials like cabinet construction, door styles, finishes, and smart storage options. Our goal is to help you picture the possibilities, narrow down what matters most to your lifestyle, and make your first steps into a kitchen renovation feel simple.
How cabinets are built
If you’re planning a kitchen renovation, one of the first questions you may be wondering is: how are the cabinets actually built? Over the years, there have been two main construction styles. Understanding the difference helps explain why certain cabinetry is common today, while other styles are rarely seen anymore.
Frameless (European-style):
This is the modern standard you’ll see almost everywhere now. Frameless cabinetry does away with the old “face frame” and instead uses thicker, sturdier cabinet boxes to hold the doors and drawers directly. This means clean, seamless lines, easier access inside, and a look that suits everything from contemporary to transitional. This is what most homeowners – and almost all cabinet makers – choose today.
Face frame cabinetry:
Face frame cabinetry has been around for generations. You’ve likely seen it in older homes: a wooden frame around the cabinet opening, giving it a traditional, furniture-like feel. In its day, this was how cabinetry was built across North America. Today, the newest version of face frame cabinetry is still beautiful, but it’s incredibly custom and expensive.
What does this mean for your kitchen renovation?
For most Vancouver Island homeowners, frameless cabinetry is not only the modern standard, it’s the best balance of durability, design flexibility, and value. Face frame is more of a historical technique worth knowing about, but it’s not practical in our west coast market today.
At our Nanaimo and Parksville showrooms, you’ll see how frameless cabinetry has evolved to suit both modern and timeless kitchens, giving you the best of both worlds when it comes to function and style.
What are the different types of kitchen cabinet doors?
Cabinet doors set the personality of your kitchen or bathroom. The style you choose will influence whether the room feels modern, traditional, cozy, or sleek. Here are the most common door styles you’ll see in our Nanaimo and Parksville kitchen showrooms:
Slab / Flat Panel

- Look: A completely smooth, flat surface with no frames or grooves.
- Feel: Modern, minimalist, and streamlined.
- Best for: Contemporary kitchens, condos, and anyone who loves a clean, uncluttered look.
- Finishes: Striking in painted matte colours, or in textured laminates that mimic real wood grain.
Shaker (Recessed Panel)

- Look: A flat center panel surrounded by a simple square frame.
- Feel: Balanced and versatile – neither too modern nor too traditional.
- Best for: The most popular style today, because it works in almost any kitchen.
- Finishes: Commonly painted MDF for a smooth finish, but also available in painted maple or stained woods like oak and walnut for added character.
Glass Inserts

- Look: Cabinet doors with glass panels, sometimes divided with decorative mullions.
- Feel: Light, airy, and elegant.
- Best for: Upper cabinets where you’d like to display glassware, dishes, or décor pieces.
- Finishes: Clear, frosted, or textured glass, paired with painted or wood frames.
What are the most common kitchen cabinet materials?
Painted MDF (or HDF)
MDF (medium-density fiberboard) and HDF (high-density fiberboard) are engineered woods that create a smooth, consistent surface. When painted, they give a flawless, even finish without visible wood grain.
Painted Maple (Painted Solid Wood)
Solid maple doors can also be painted. Unlike MDF, a subtle wood grain texture will often show through the paint.
Stained Wood (Oak, Walnut, Maple, and More)
Stained wood celebrates the natural grain, bringing warmth and richness to your kitchen. Popular choices today include rift-cut white oak for a clean, linear look, or walnut for depth and luxury.
Laminate / Melamine
These doors use a durable laminate surface bonded to a substrate. Today’s laminates and melamines are incredibly durable and come in realistic woodgrains and soft-touch mattes.
What are the best kitchen cabinet storage upgrades?
A beautiful door style might catch your eye, but it’s the way your cabinets function that determines how your kitchen feels once you’re cooking, cleaning, or hosting. For example, would you rather dig for pots in the back of a dark cabinet, or glide open a drawer and see everything neatly in place? Do you want recycling bins on display, or hidden away where they’re easy to sort? At Classic Kitchens & Design, we offer smart upgrades that transform how your kitchen cabinets work day to day – making your space more organized and functional. Here are a few smart upgrades that can transform the way your kitchen works:
Full-extension drawers
Ever crouched on the floor to reach the pot shoved at the very back? Full-extension drawers glide all the way out so you see everything at once. No more forgotten Tupperware lids or mystery pans.
Soft-close hinges and drawers
If you’ve lived with slamming doors or drawers, you know how jarring it gets. Soft-close hardware makes your kitchen feel calm and high-end. Parents love them for the “no finger pinching” factor, too.
Pull-out recycling and waste bins
Most Vancouver Island homes juggle three or four different bins. A pull-out system keeps them hidden but organized, and makes sorting simple while you cook.
Getting started with Classic Kitchens & Design
Every kitchen renovation is unique, but the process doesn’t have to feel overwhelming. At Classic Kitchens & Design, we’ve refined a simple, step-by-step approach that keeps things clear and enjoyable from day one.
Visit our showroom in Nanaimo or Parksville
This is often the most exciting part of the journey. You’ll get to see door styles in person, open and close drawers, and compare finishes side by side. Touching the products and talking through ideas with our designers helps bring your vision to life.
Initial Consultation & Layout
In your first consultation, we’ll learn about your lifestyle, your wish list, and your budget. Our kitchen designers then prepare an initial floor plan that reflects your needs. In a follow-up meeting, we’ll review this layout together and refine it until the flow and features feel right for you.
Measure & Design
Our team takes measurements of your space so that every cabinet is designed to fit perfectly. From there, we create a practical plan with 3D renderings, allowing you to visualize your future kitchen before anything is ordered.
Selections
This is where your kitchen really starts to take shape. Together, we’ll finalize your door style, finish, hardware, countertops, and storage features – painted MDF versus wood, Shaker versus slab, modern pulls versus classic handles.
Final Review & Quote Development
We’ll present the design in full detail, including renderings and a complete quote. This phase typically takes 1–2 weeks to finalize. Once approved, we place your order with our Canadian cabinetry partners, Merit Kitchens and Lectus Cabinets.
Manufacture
Cabinet production generally takes 6–10 weeks, depending on your selections and current lead times. Throughout this stage, our team will keep you updated on timelines and prepare for a smooth installation.
Installation
When your cabinets arrive, installation begins. Most kitchens are installed within 4–5 days. Laminate countertops can be installed at the same time, while quartz, granite, marble, or butcher block are templated after the cabinetry is in place and typically installed within 4–8 weeks.
The Finish Line
Once everything is in place, we complete any final touches to ensure your kitchen is finished to the highest standard. Our kitchen designers coordinate closely with your contractor or trades so the process is seamless from start to finish.
What to Consider for Your First Consultation
Coming prepared helps us get started faster. Here’s what’s most helpful:
- A few inspiration photos (Pinterest boards are great!).
- Rough room measurements or builder drawings, if you have them.
- Thoughts on finishes. For example, do you picture painted doors, natural wood, or a combination?
- Your must-have storage features (waste & recycling pull-outs, spice pull-outs, tall pantry, etc.).
- Any appliances already chosen (sizes matter for design).
Ready to begin your kitchen renovation?
Discover the difference custom cabinetry can make. At Classic Kitchens & Design, we proudly carry Merit Kitchens and Lectus Cabinets, offering a wide range of styles, finishes, and colours to fit your home. Visit our kitchen showrooms in Nanaimo and Parksville to explore options in person and take the first step towards your dream kitchen makeover.
